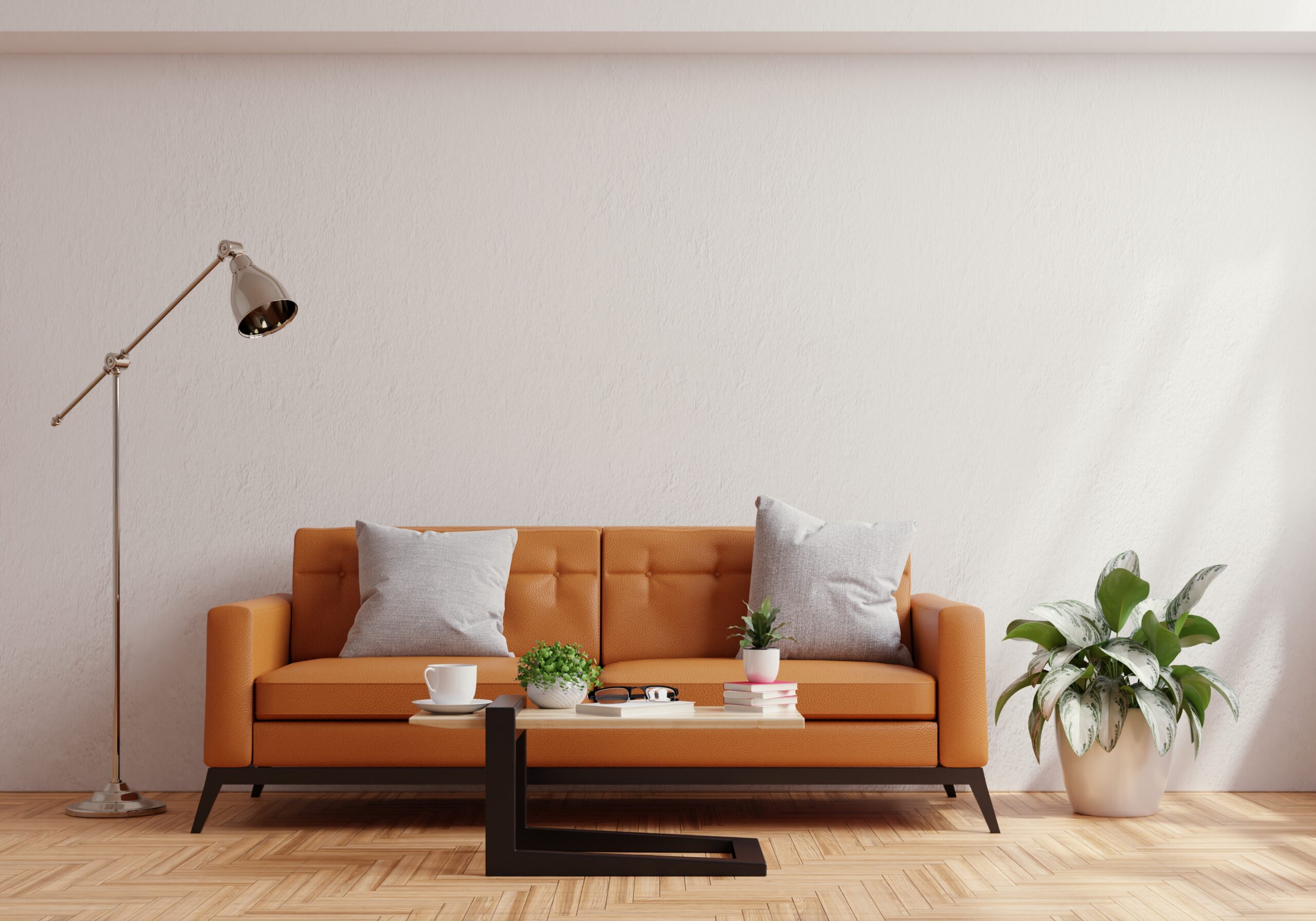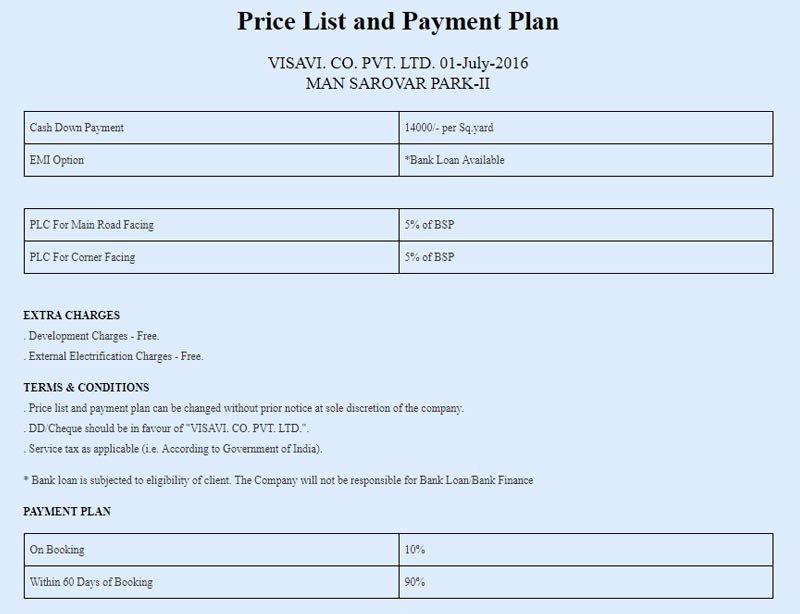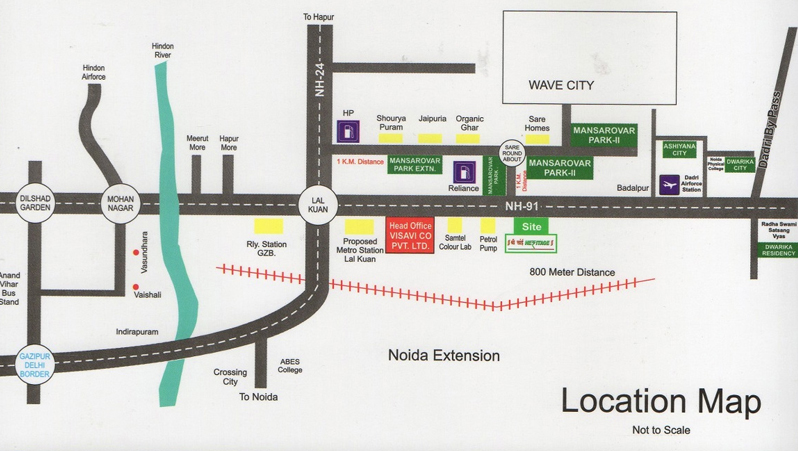
Mansarovar Park II
After the huge success of Mansarover Park we launched our new site of plots which is Mansarovar Park II. Mansarovar Park II is a new plot series at very promising and high appreciated residential area. It comes to fulfill the upcoming demand of modern lifestyle. It offers all quality luxury amenities with added benefits of strategic location in NH 24 Ghaziabad that directly connects you with Noida, Delhi and NCR by means of roads and metro. The plot are available size 50 & 200 Sq. Yard.
Mansarovar Park is offering free hold Residential Plots & Land in NH-24 Ghaziabad. It is one of best residential project and offering best property in varying size and affordable price in your budget. Mansarovar Park Residential Project is well connected to Delhi/NCR. This township proved based modern amenities just like wide Tar road, School, Hospital, Temple, Park, 24*7 Security System, Boundary Wall, water Supply, Entry & Exit Gate. The plots are available size 50 to 200 Sq. Yard. Location Advantage Upcoming Metro Station.
Mansarovar Park Extension NH-24, Ghaziabad is a most affordable residential project in Ghaziabad, which main purpose is to offer you affordable residential plots with plentiful of facilities.

Amenities








Layout plan
Highlights
- – Eco-friendly and pollution-free township.
- – Green belt around roads.
- – Black top wide road.
- – 24 hrs. Electricity & Street Light.
- – Gated Society.
- – 25 feet roads.
- – Bank Loan Facility available

Our Project USP
- – Proposed Metro Station at Lal Kuan 1 km.
- – School, Hospital, Bank & ATM less than 1 km.
- – Wide main road of 150 ft.
- – Ghaziabad Railway Station 3 km.
- – Bus Stand 1 km.
- – Ryan International School, Gurukul School, IMS Lal Kuan.
- – Inmantech Institute are less than 1.5 kms.

Payment Plan
- Cash Down Payment – 14000/- per sq. yrd.
- EMI Option – *Bank Loan Available
- PLC for Main Facing – 5% of BSP
- PLC for Corner Facing – 5% of BSP
Extra Charges
- Development Charges – Free.
- External Electrification Charges – Free.
Terms & Conditions
- Price list and payment plan can be changed without prior notice at sole discretion of the company.
- DD/Cheque should be in favour of “ VISAVI CO. PVT. LTD”.
- Service tax as applicable (i.e. According Government of India).
* Bank loan is subjected to eligibility of client. The Company will not be responsible for Bank Loan/Bank Finance.
Payment Plan
- On Booking – 10%
- Within 60 Days of Booking – 90%

SPECIFICATION
Earthquake resistant R.C.C. framed structure.
Excellent weather proof finish in pleasant shades.
Drawing/Dinning/Kitchen/Bedroom to have vitrified tiles, wooden laminated flooring in master bedrooms. Ceramic tiles in Toilets & Balconies.
Under ground and overhead water tanks with pumps for 24 hrs uninterrupted water supply.
All copper wiring in P.V.C. concealed conduit. Provision for adequate light & power point as well telephone & T.V. outlets with protective M.C.B.’s.
Project Specifications
- Free hold plots in all sizes (50 to 200 sq. yard).
- Will connected with NH-91 & NH-24.
- Eco friendly and pollution free township.
- Green belt around roads.
- Electricity & street light.
- Gated Society.
- Sprawling across in a area of approximately 50000 sq. yds..
Modular kitchen with granite working platform with 2 ft. high glazed ceramic tiles above it with stainless steel sink.
All external door and window frames in powder coated aluminum glazing. All internal and main entrance door frames in wood with skin molded main door and all internal rooms with flush door duly painted.
Ceramic floor tiles, provision for hot and cold water system, glazed ceramic tiles in pleasing colours on walls up to door level. European W.C.’s, washbasins & cisterns in white shade of standard make.
All door and windows with metal fitting, with mortice’s looks on doors.
All internal walls plastered & painted in off white shades of oil bond distemper (Ceiliig white). Decorative plaster of paris (POP) cornices in Drawing/Dinning & Bedrooms.
Mansarovar Park-II Location Map
Mansarovar Park-II Location Map

Well Connected to NH-24 & NH-91.
Wide main road of 150 feet adjoining green belt.
2 min. drive from Proposed Metro Station at
Lal Kuan.
10 min. drive from Ghaziabad Railway Station.
10 min. drive from Ryan International School
and Gurukul School.
2 min. drive from IMS Collage, Lal Kuan.
5 min. Columbia Asia Hospital.

